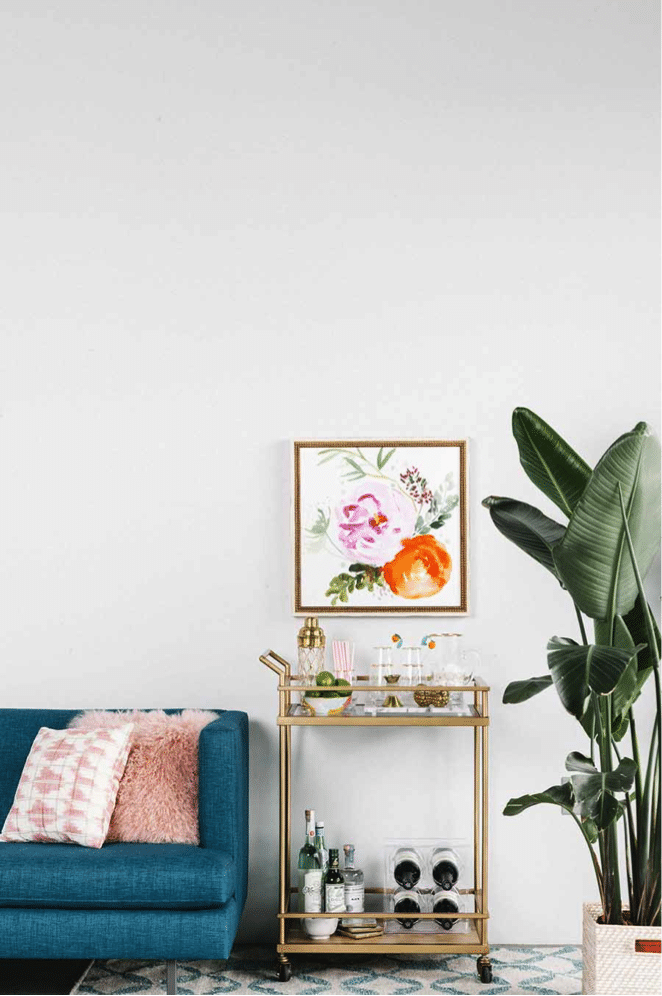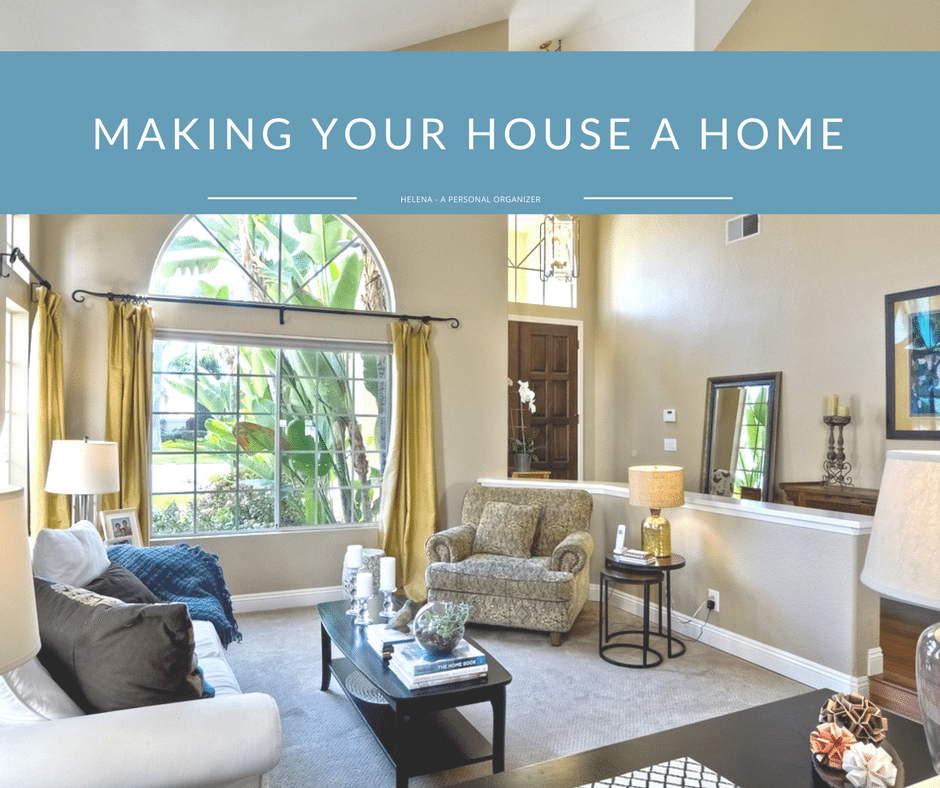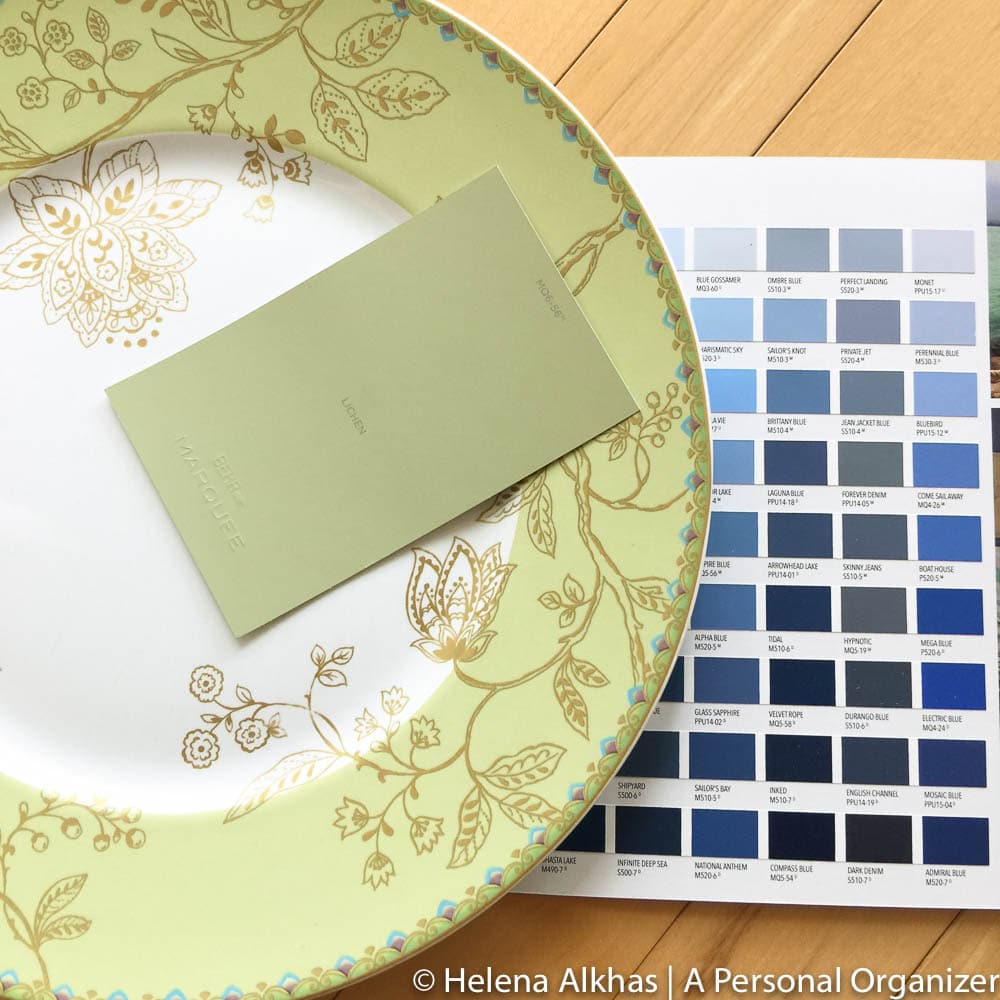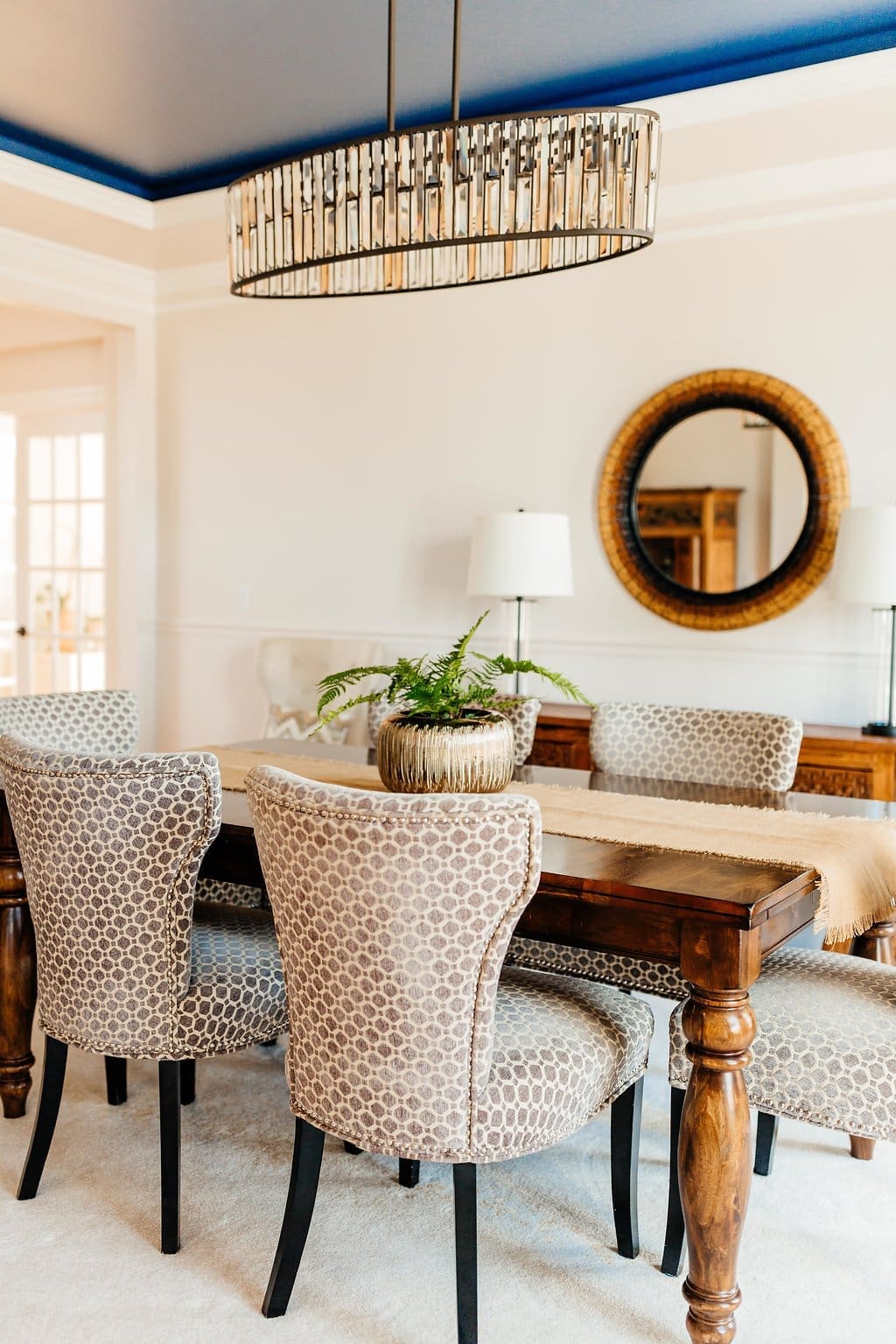This post may contain affiliate links for your convenience. As an Amazon Associate, A Personal Organizer, LLC earns from qualifying purchases.
Our New Home. Working One Room At A Time.
It’s a new year, and we’re finally celebrating it in our new home! As I told you in this post, getting here was a long journey for us and something we worked hard for. As it is with all good things worth waiting for in life, it’s paying off.
Since we moved last April, we’ve made a lot of progress in the house, as it needed a fresh coat of paint and repairs both inside and outside; fortunately, nothing major or structural. As I share the decorating and organizing projects I’ll be tackling, I thought it would be a good idea to start by sharing with you how we first saw this house when it was on the market, which served as our starting point for the many changes that will take place.

From what I had first seen online, I didn’t even want to come to see it in person as it is a much bigger home than I would like to live in, not to mention care for. But one day, we were walking, Tuff, and the open house sign was up, so we decided to come back with the boys to check it out.
As soon as we entered the house, Addie and the boys immediately fell in love with it. They spread out and started walking on their own, exploring the house —something my kids had never done in an open house before. So, with them already smitten by the property, I decided to give it a second chance and look at it through their eyes.
The house was indeed very bright, airy, and had this amazing light that comes from the huge windows on the back. As you go upstairs, the open loft lets all that light shine through the entire house, making it welcoming, even on the dreariest and grayest winter days. Remember, we are now in IL, North of Chicago, and not in sunny California anymore!
When we moved from San Diego to Glenview, we first rented a house, and while it was a very comfortable home, it was so dark inside. My home office was so dark that I needed to have lighting on all day to work there. A huge contrast with my new sunny and bright home office, as you’ll see in a future post.
As I walked around and made a list of all the positives, I also kept thinking about how much time I’d have to spend keeping such a large home clean. (PS: I developed some mad tricks since!) Our home in San Diego was the perfect size for us, no more, no less. It was also straightforward to maintain, and I had that cleaning routine down to a T. But here we have 2,000 square feet more, and we must add to it the muddy shoes that rainy springs and snowy winters bring.
The house also required extensive repairs to the siding, roof, and windows. Did I mention the front and backyard required an overhaul? Well, this all not only adds to expenses but it also consumes a tremendous amount of time, my time.
With all this in mind, we walked back to our rental, started thinking and talking about it, and showed it to our relatives. They all convinced me that it was going to be 1. a great buy and 2. an excellent house for our family.
And I’m so glad I believed them because now, eight months into it, I absolutely love the house.
It looked sad outside, it felt neglected, and it had some bad juju to it, but with our love, attention, excellent Feng Shui advice, and effort, it is turning out to be our favorite home ever. And you know, I moved to and decorated seven homes in the last 16 years! 😉
Let me show you around!
I’ll show you room by room and tell you what needs to get done, what I’d love to do, and in future posts, I’ll share the progress of the decorating and organizing projects.
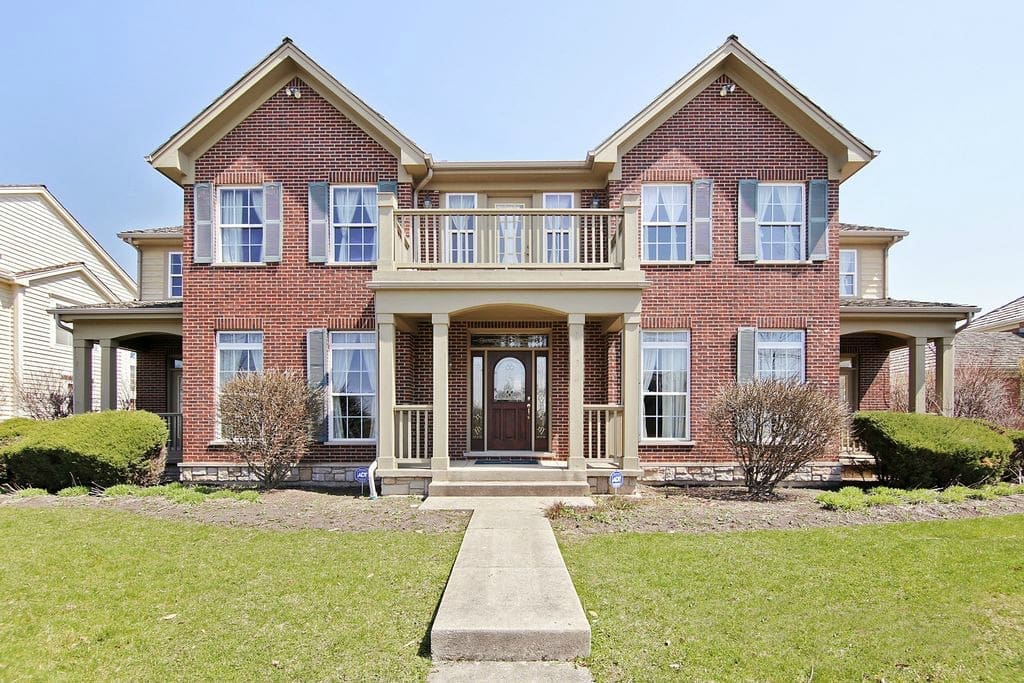
The entire exterior of the house needed a lot of TLC. We repainted all the siding, removed the shutters, and removed all the plants, including a full and tall hedge that separated the sidewalk from the yard.
We hired a landscaper to design the new front yard, and since we have other priorities to address, we have been planting seasonal plants next to the entrance to spruce it up for now. Last November, we had bulbs planted, and I’m eager to see them all bloom in the spring!
Here is what we’d like to get done:
- Build a broader, paved walking path leading to the front porch.
- Replace all light fixtures.
- Install new planting according to the landscaping plan.
The Backyard
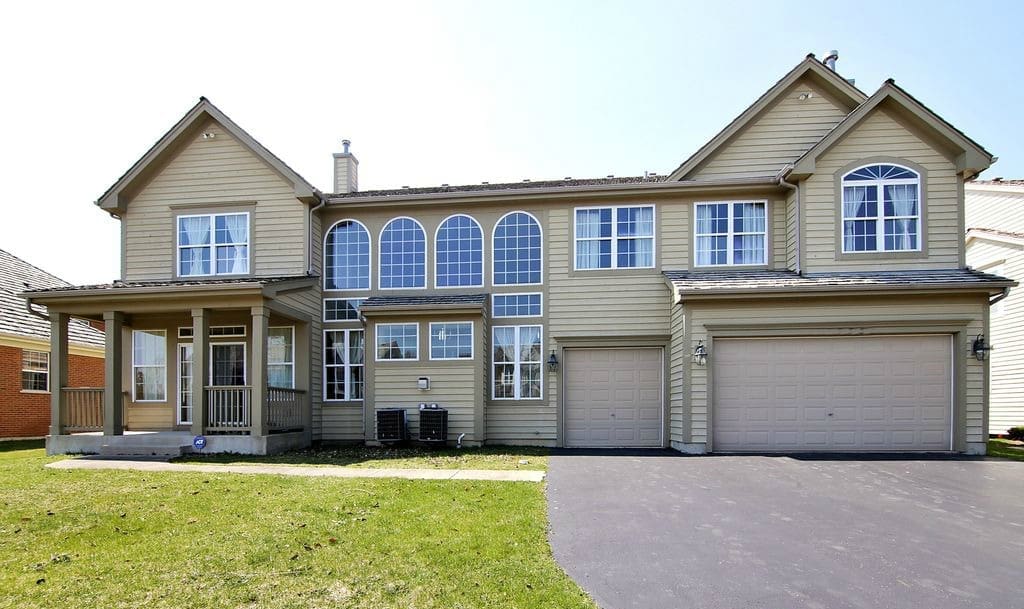
This is the back of our house, and where we live, there’s an alley system, so all the garage doors and driveways are actually on the back of the house. It’s very convenient, and I must admit that I prefer my front door to be “front and center” and not hidden in a corner next to the large garage doors, as was the case with our home in San Diego.
The lawn was a complete disaster, taken by weeds, and we had to treat it several times. It finally picked up, and it looks beautiful, except when we have a long dry patch, like last fall. So, we’re considering installing an irrigation system.
The backyard is large, and anything here will be costly, so here are our long-term plans for it:
- Move the AC units to the side of the house.
- Build a patio or a deck. We can’t decide on that! Addie’s sister is very talented (she’s the queen of DIY!), and she offered to help us build a deck so that we might take her up on that. She made her deck, and it is gorgeous.
- Install trees, plants, and a small vegetable garden on the side of the house.
- Replace lighting fixtures
- Should we fence it? Since we no longer have small kids, we don’t see the need to do that.
The Entrance
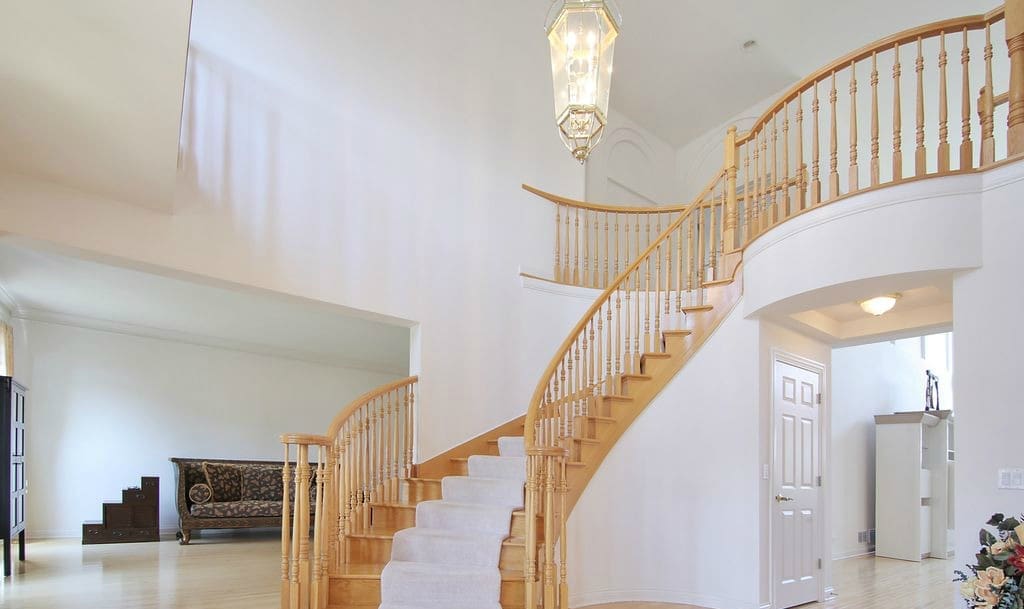

The entrance is large and airy, and it has a small coat closet and a passage to the family room under the front stairs.
Considering the size of this house and the weather of its location, I find it hard to believe that an architect wouldn’t plan for a large coat closet and mudroom (as you’ll see). That proves the point that you should always consult a professional organizer when building or remodeling a space. (Ha! I had to throw that out there!)
Here is what I’ll be working on at the entrance:
- Install an organizing system for the coat closet
- Change the light fixture
- Rug
- Find a console I love
- Mirror
- Lamp
The Living Room
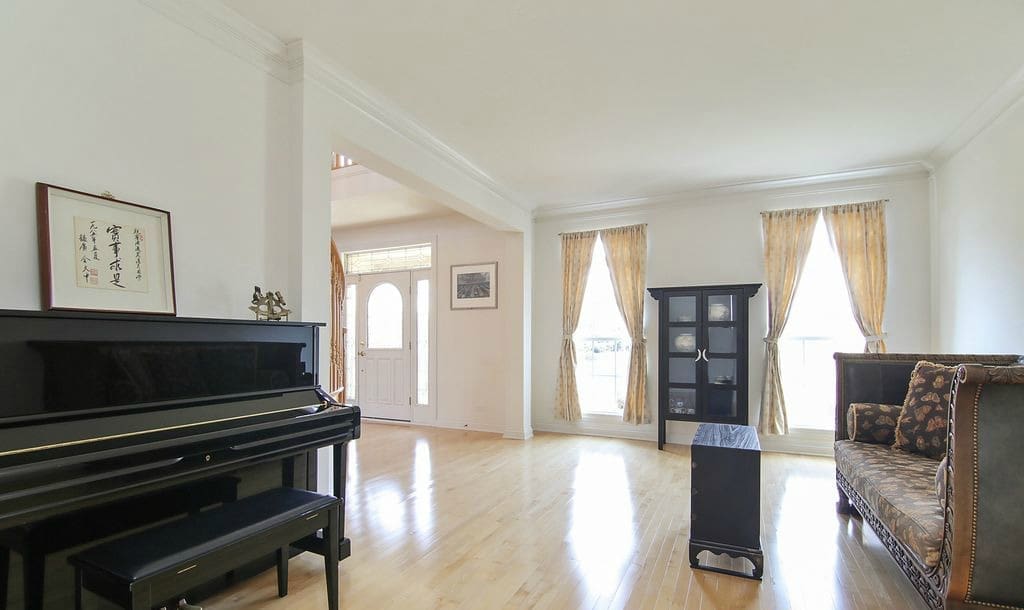
The living room has great afternoon lighting and is an intimate space I love to come to. Sipping my morning coffee here is a treat, and I enjoy the quiet of the day just rising outside while the house is still asleep.
I want to create here a cozy space where we can sit, entertain, and gather with friends at night. I’m going with dark walls, gold accents, and neutral furniture.
My to-do list for the living room is:
- Color/ paint walls
- Window treatment
- Light fixtures, as there’s no overhead lighting here – something that continues to be a mystery to me is why American homes don’t have overhead lighting in all rooms!
- Hang art/mirror
- Plants
The Dining Room
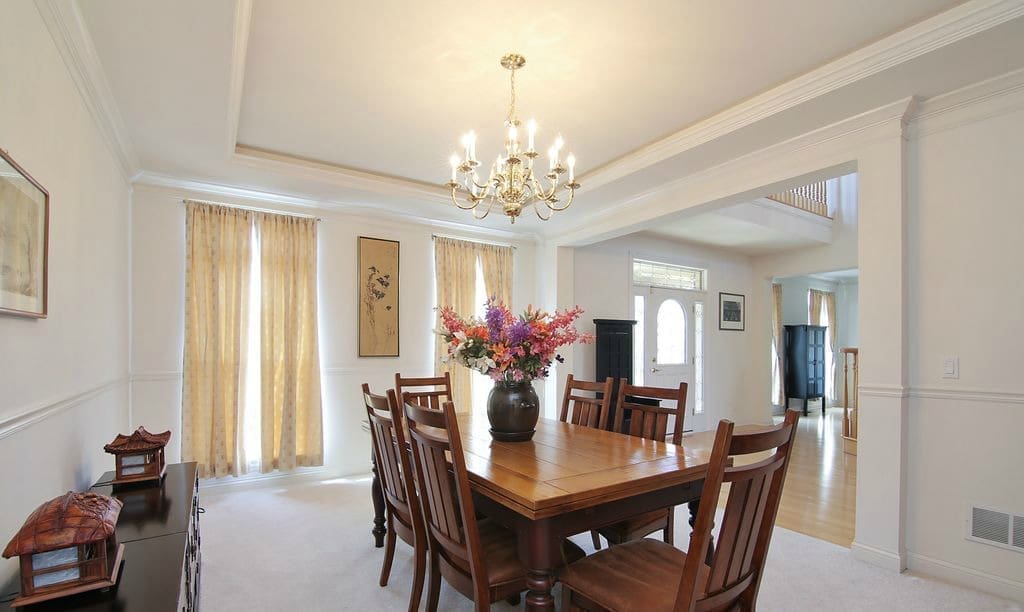
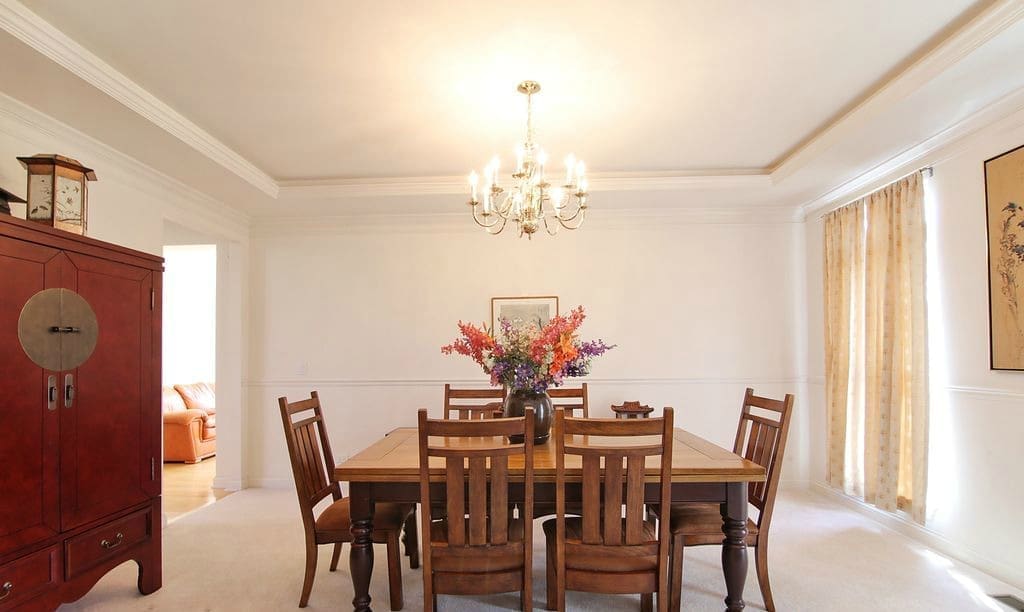
One of the main reasons we moved to the Chicago area was to be within driving distance of family, and now that we’ll be celebrating many occasions together, I’m happy to have a room where we can all gather to eat and enjoy the delicious dishes Addie makes for these special occasions.
We already celebrated Thanksgiving 2017 here, and it was pretty special! I loved preparing the house and making it beautiful, decorating the table, and having everyone with us.
My list for this room is:
- Color/ paint walls
- Window treatment
- New chairs
- Remove carpet and install hardwood matching the rest of the first floor
- Light fixture
- Hang art and/or mirror
- Create an orchid installation as a centerpiece for the dining table or console
The Kitchen
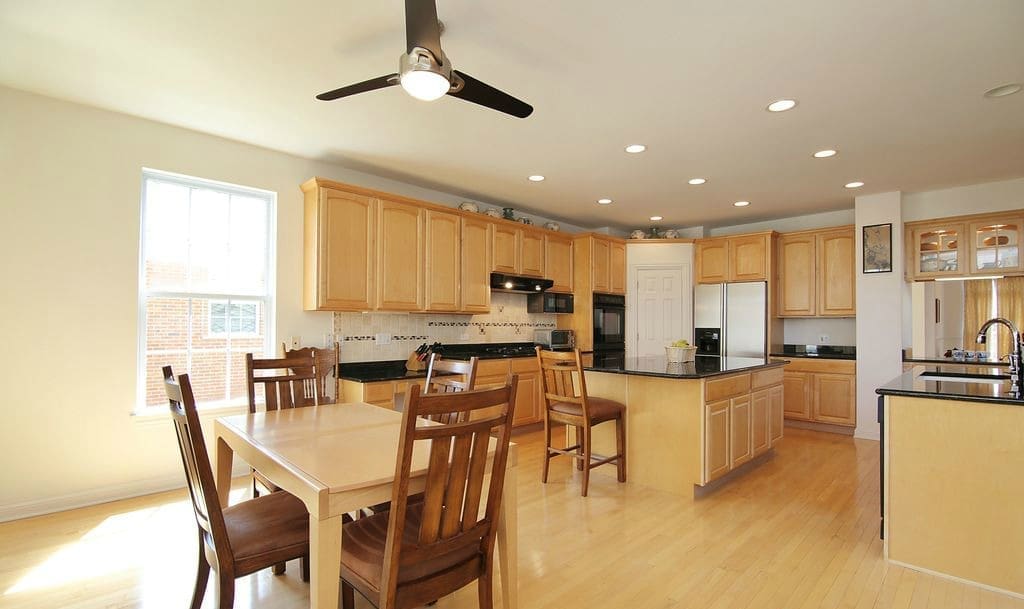
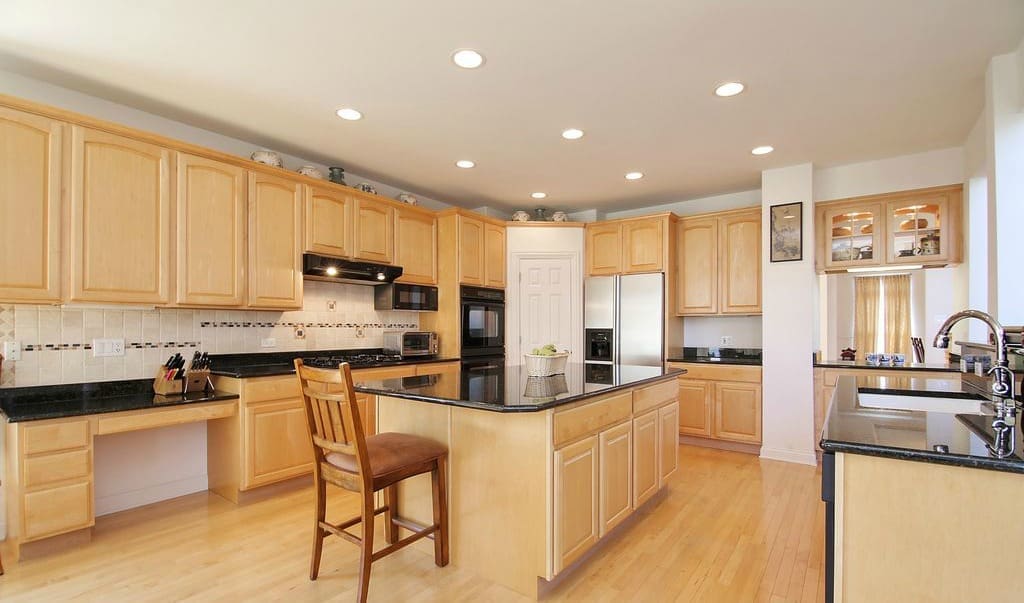
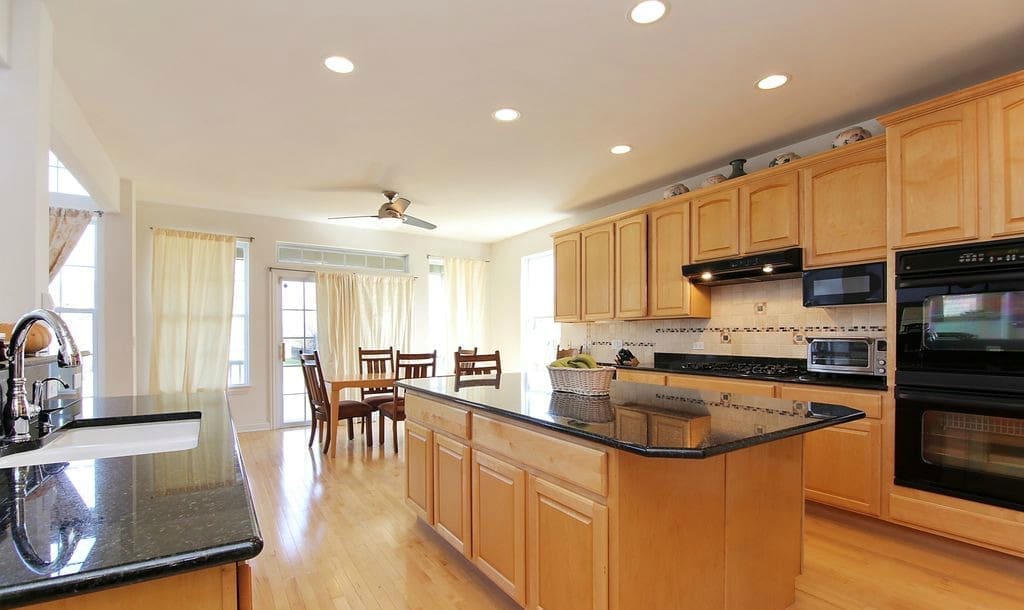
The kitchen is large and has plenty of storage; however, if I have a weakness, it is for table setting and china sets. I love them, and it must be because I love using them when we have friends over! We used to entertain a lot in San Diego, and they were always in use, so I never felt it was clutter. I’ll have to see how active our hosting/partying will be here to justify my many sets, but for now, I’m keeping them for another year.
Back to the kitchen: after all these months of living in the house, we have already identified what drives us nuts in the kitchen, and maybe one day we’ll take care of it, as I am NOT looking forward to a renovation in the kitchen. 😉
Renovation or not, I still have to go back to each cabinet and drawer, as well as the pantry, to organize things better, install tools that will make our lives easier, and place things where they make more sense. During move-in week, we placed things where we thought would be best, and that’s pretty much where they’ve remained until now.
Here’s my To-Do list for the kitchen:
- Organize the pantry
- Review each cabinet for placement
- Organize a baking area
- Install organizing tools where needed
- Install handles on drawers and cabinet doors
The Family Room


This is “the room” where we gather every night. The boys hang out here while we cook and get things ready for dinner and where we catch up with the news or our favorite cooking shows and movies with a bowl of popcorn.
There’s not much that needs to be done, as we prefer a vast, clutter-free space, don’t own CDs or DVDs, and our books, for the most part, are work-related and stored in our offices.
So for now, the list is short and sweet:
- An entertainment center for our TV
- We’re considering a sectional or new couch and chairs
- Window treatment – We can’t decide whether to go with curtains, blinds, or shutters, as we love the light that comes from the windows. Regardless of our choice, we’ll lose some of that light.
- Hang art
- Create a landing area for the boys’ backpacks
The Sun Room / Home Office – Helena

As I mentioned at the beginning of this post, my home office at our last house was a very dark room. Add to it the sub-zero temperatures of Chicago winters, and you have the perfect brewing space for winter blues. And since that’s what happened to me (you can read how I overcame depression here), when we walked through this house and I saw all this light and felt the warmth of the sun through the windows, I claimed it for me.
Here is what I’ll be working on in this room:
- Paint color
- Window treatment
- Light fixture
- Storage – that was something I loved at our rental. I had a closet that I organized using an Elfa system, and it held all the family’s office supplies. It was great, and I will make sure to post about it.
- Seating for reading
- Table lamp
- Area for my plants
The Home Office – Addie

Addie’s office is as large as mine, but it doesn’t have the same number of windows. It is also a South room and has less light. Since he doesn’t work from home and uses his office mainly for studying and research, it’s not a problem for him.
Here is what we’ll work on in his office:
- Color
- Storage for his many books
- Rug
- Seating for reading
The Laundry / Mudroom

It’s hard to tell you how difficult it is to arrive with groceries on one end of the house and then have to carry them to the other side. Now imagine that and three large guys kicking their shoes off at the same time, dropping their bennies, gloves, you name it. This is our mudroom and laundry room, and I have grand plans for it. Let’s see if I’ll succeed!
Here is what I want to get done in this room:
- Tile the floor
- Paint
- Install hooks and a bench
- Install a lighting fixture
- Remove cabinetry
- Tile wall behind sink and washer/dryer
- Stack washer/dryer (I am also considering moving it upstairs)
- Replace sink
- Install storage with an Elfa laundry room system
The Boys’ Bedrooms



Each boy got a room in this house, and life got a lot quieter, I must admit! As much as I loved seeing them together, now that they’re all taller than me and stronger than their father, it makes sense to give each their own space.
Since I dislike clutter (I consider anything that accumulates dust clutter!) and I’m the one who maintains/cleans the house, I always keep their bedrooms with only what’s needed and almost no decor, except for curtains, a lovely table lamp, and bedding. With rare exceptions, they don’t bring things to the house, except when they buy something on a trip, for example, which makes things easy.
Their rooms’ list is:
- Paint
- Window treatment
- Beds/mattresses – they all outgrew their twin beds 🙁
- Bedding
- Desk chairs
- Mirror
- Closet system
The Master Bedroom


Ah, the master bedroom! It seems to me that’s always the last room to be addressed in my long list of to-dos, but I plan on making our new bedroom a priority this time around.
Our bed and mattress were purchased at IKEA when our third son was born, as we knew more children would be coming to our bed. I love our king-size bed, but after going around the globe and the country twice, it’s time to change it! I keep flirting with beds, but I can’t seem to make up my mind. Do I want an upholstered bed or a wooden bed?
Here is what we have been looking for a long time, and what I’m thinking of doing to this room:
- Blackout curtains
- Mattress
- Bed
- Nightstands
- Console for TV
The Master Bath

Our new master bath is large and very comfortable. It also has one of the best views of the house, making you wonder why you’d give such prime real estate for a room where you need your curtains closed when you’re there.
Rantings aside, here is what I’ll be working on to update this bathroom until we decide to tackle a renovation:
- Paint
- Remove large mirrors
- Replace light fixtures
- Replace hardware
- Remove the shelving unit between the sinks
- Remove towel handles on the doors
- Install blinds
And there you have it! As you can see, we will be working on this house for a long time if we were to tackle all projects, but of course, I’ll be taking it slowly, as this could be a full-time job.
Thank you for making it all the way to the end of this post with me. I look forward to sharing each new project with you.
I hope it will give you ideas and inspire your projects at home!



